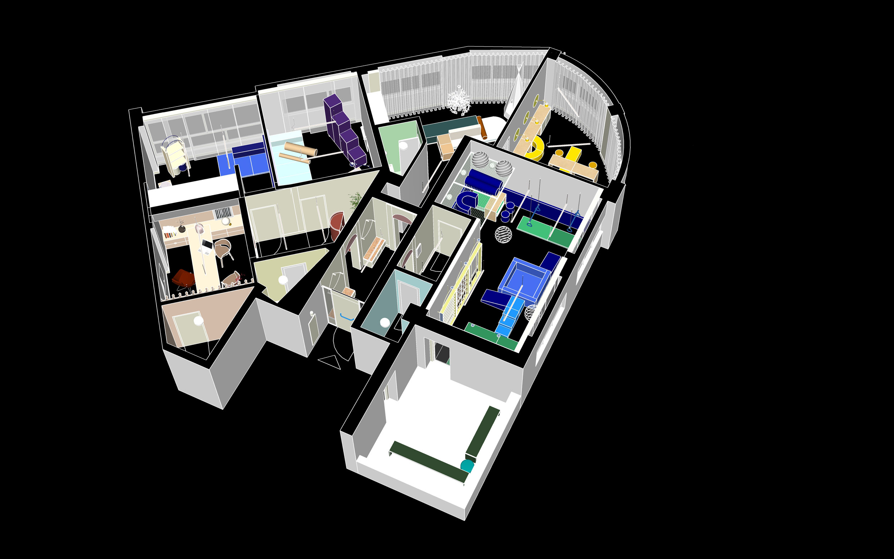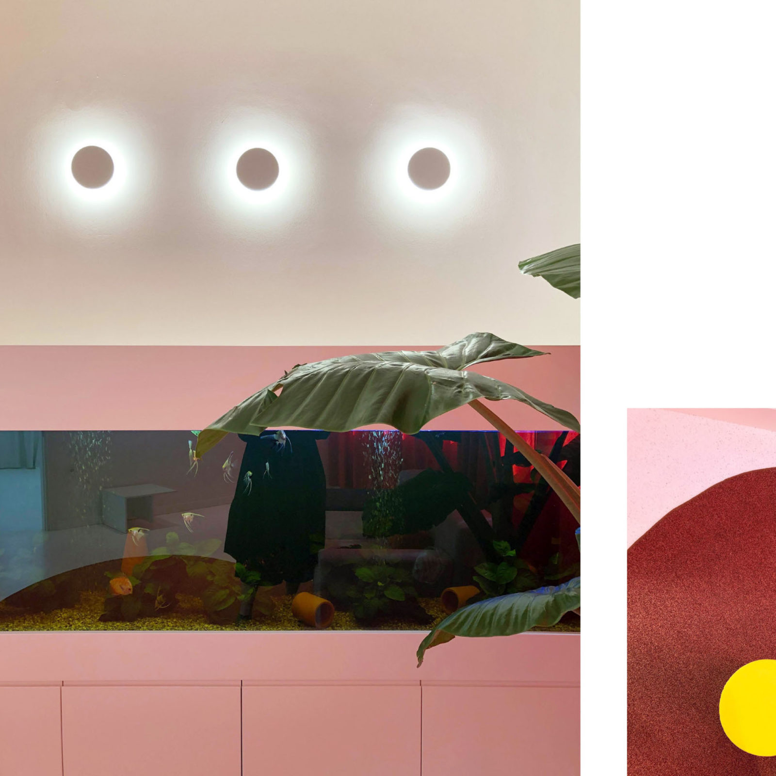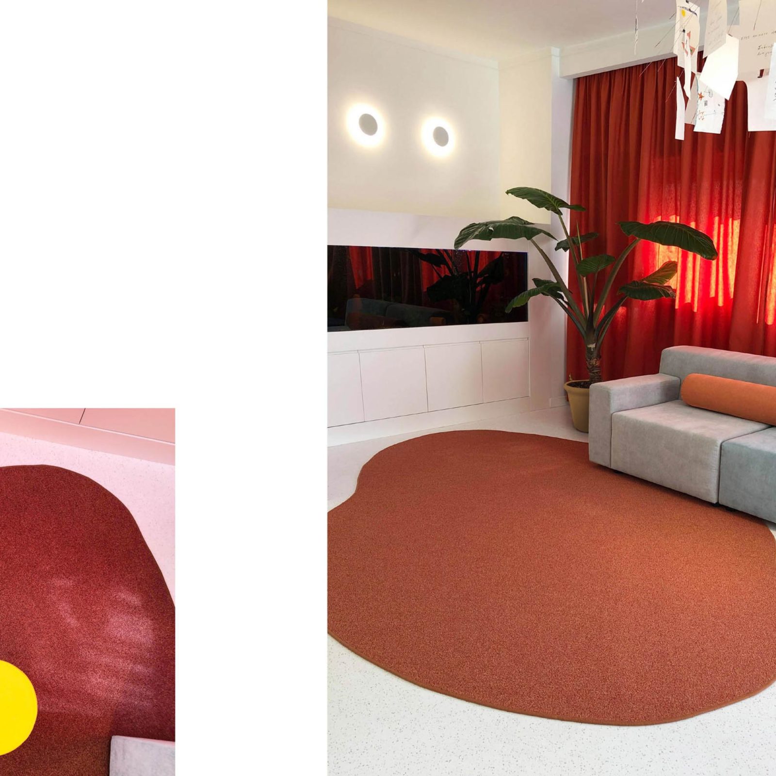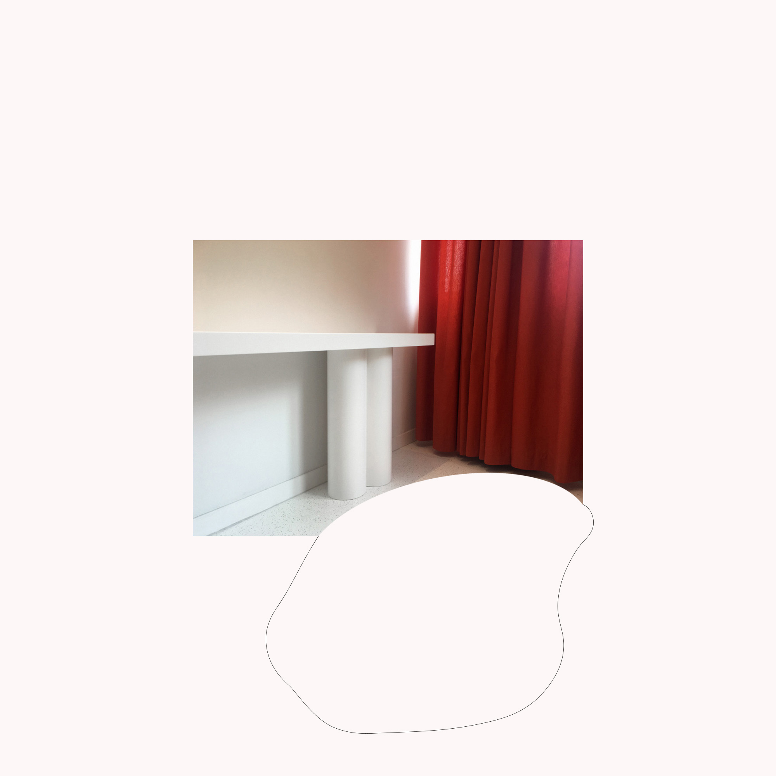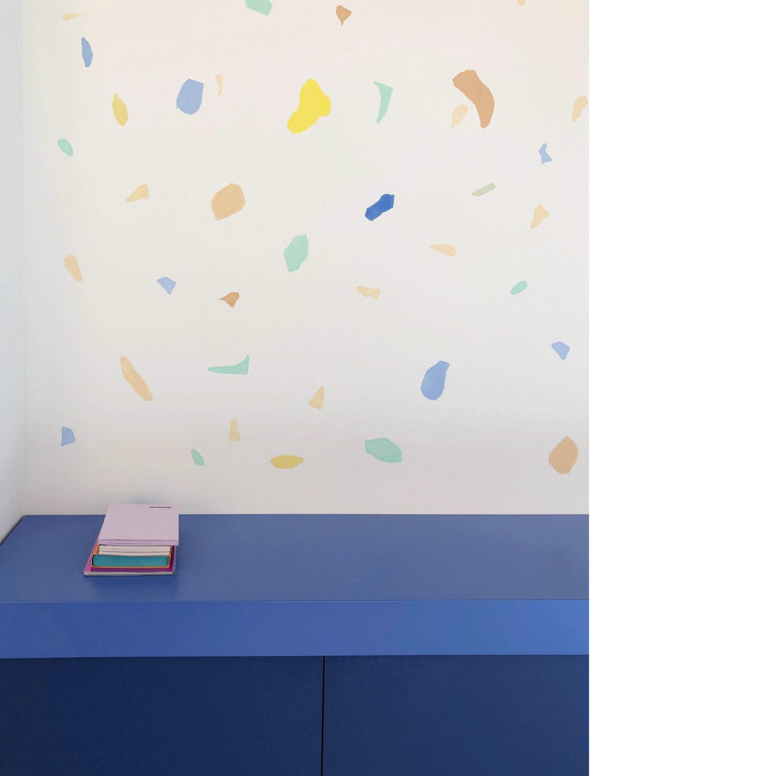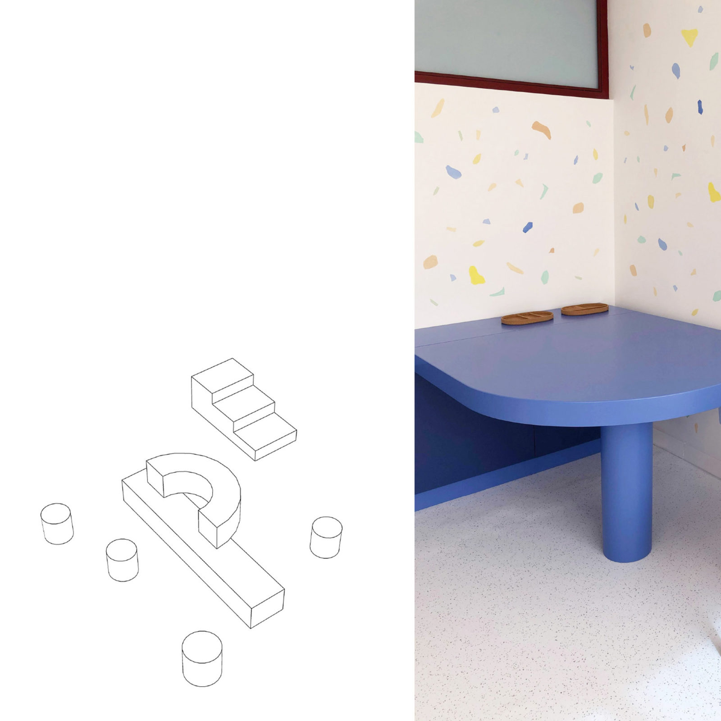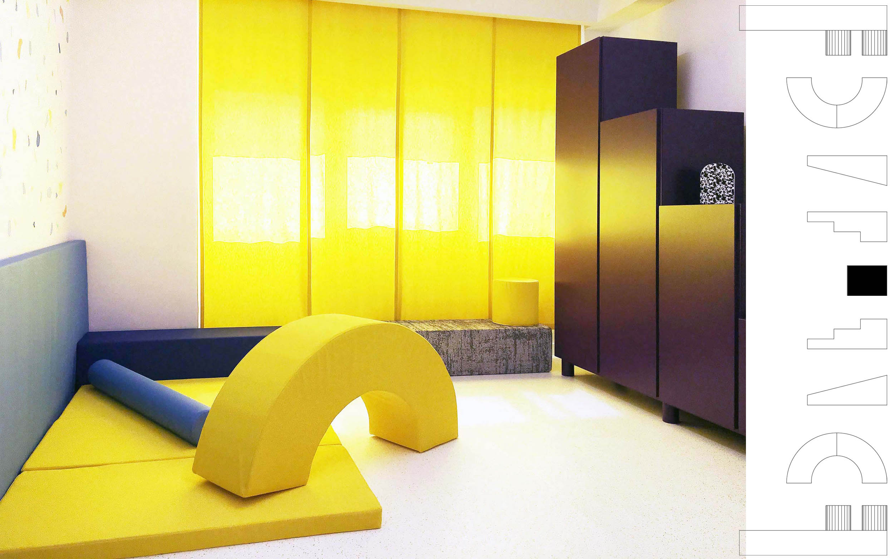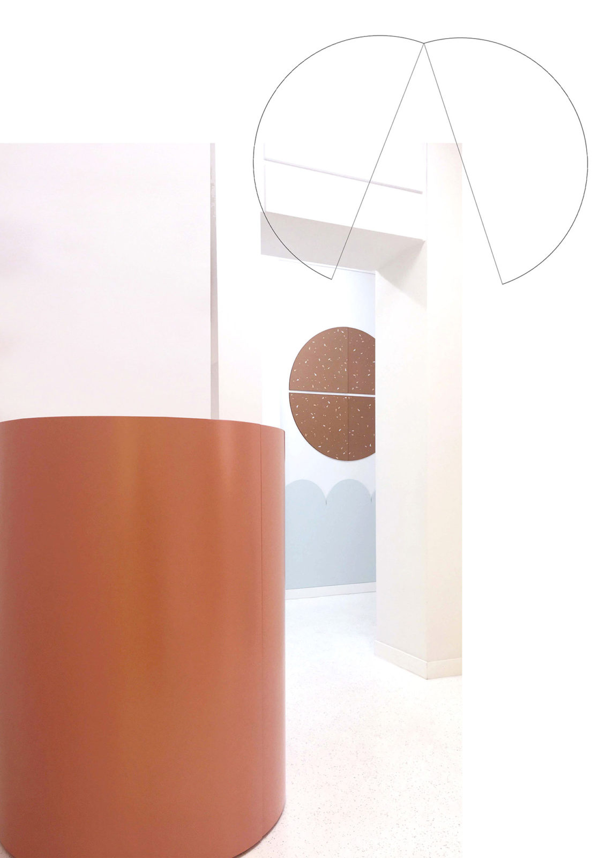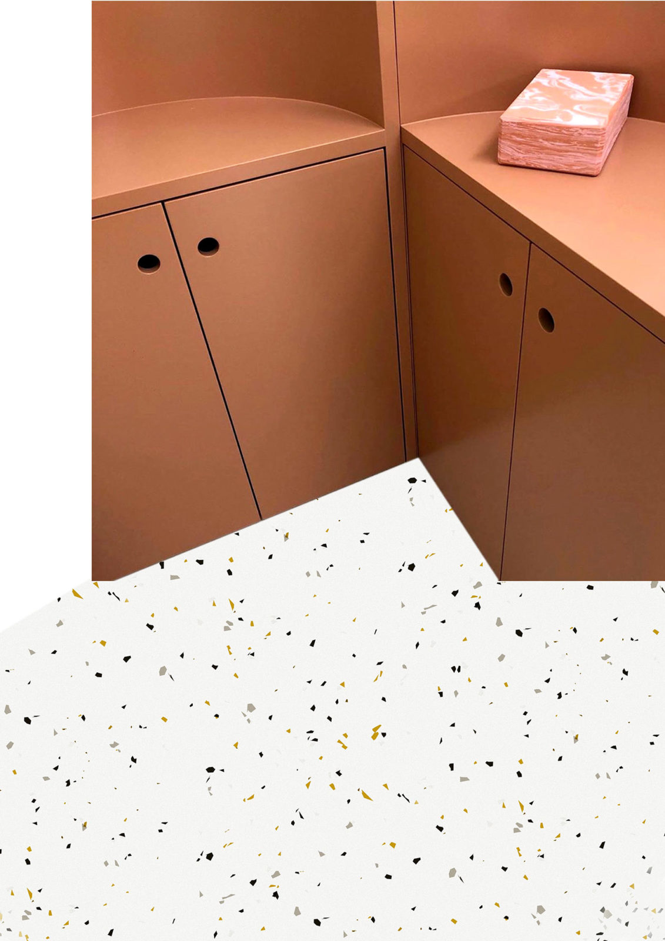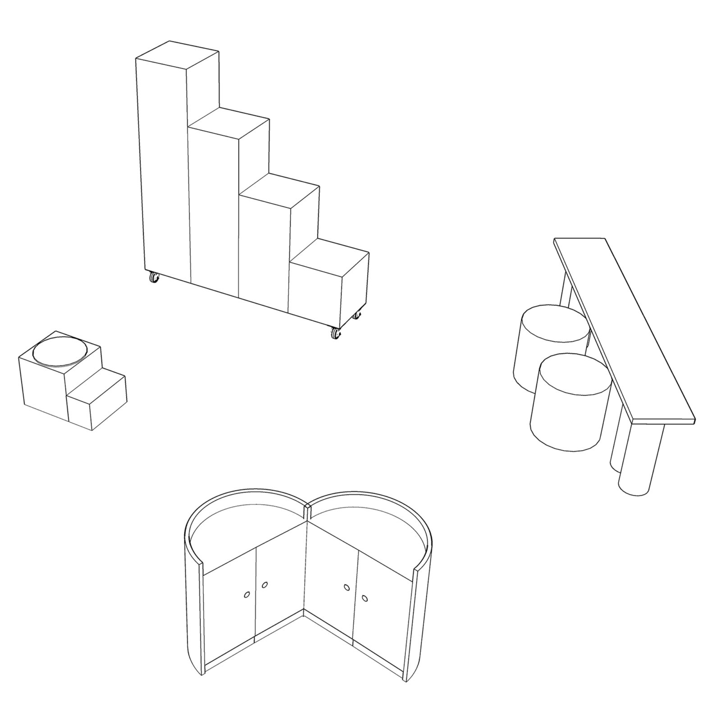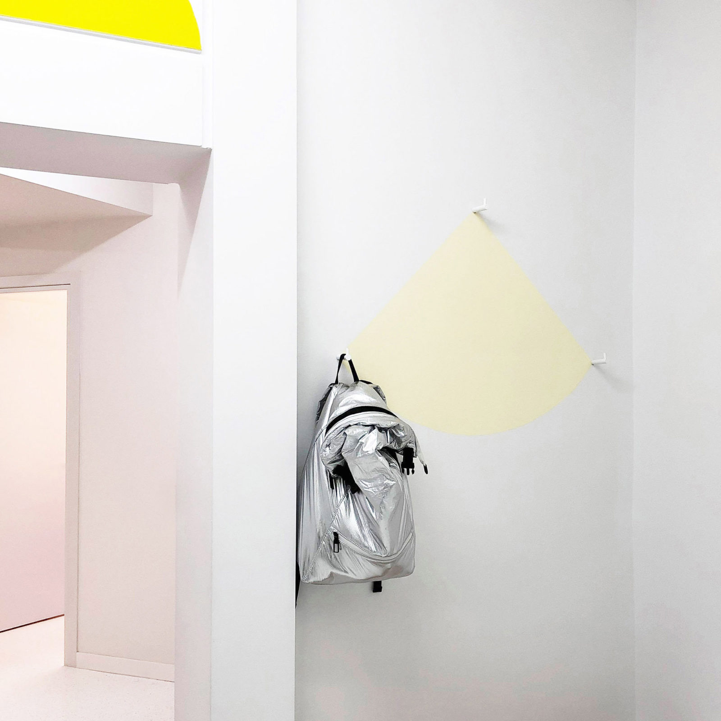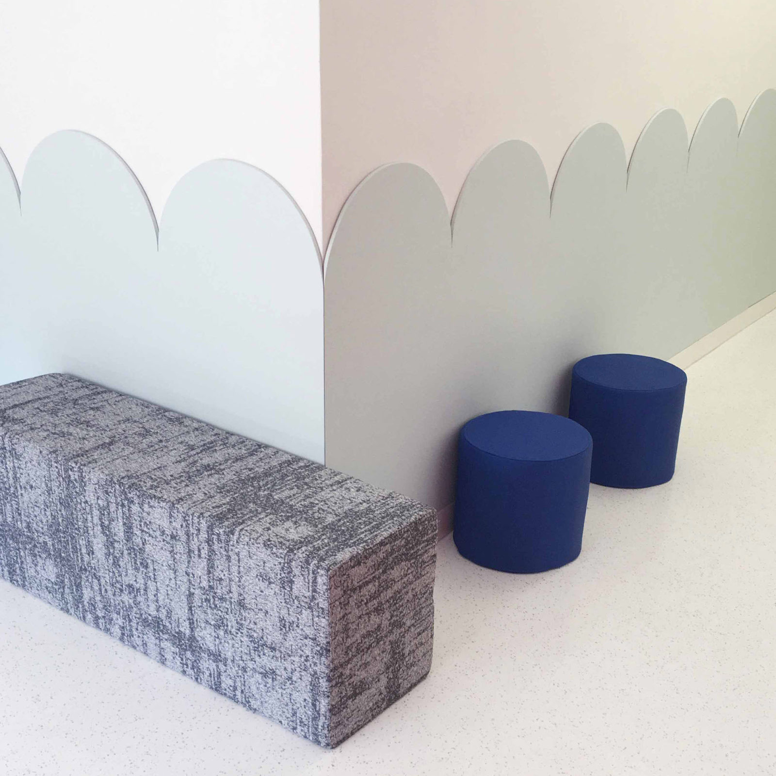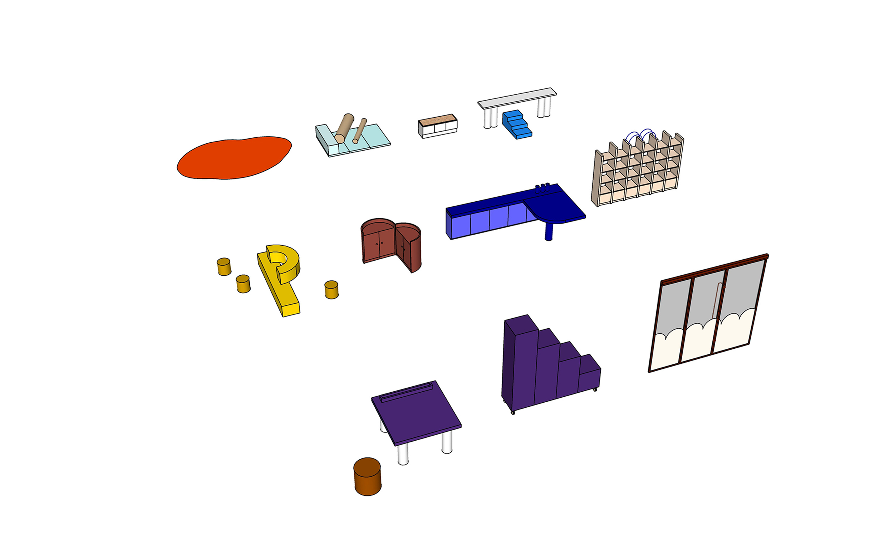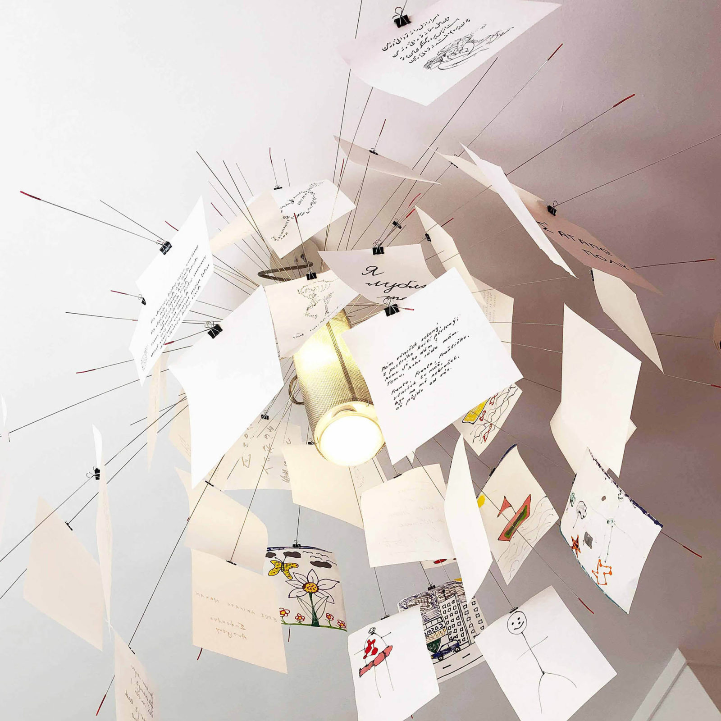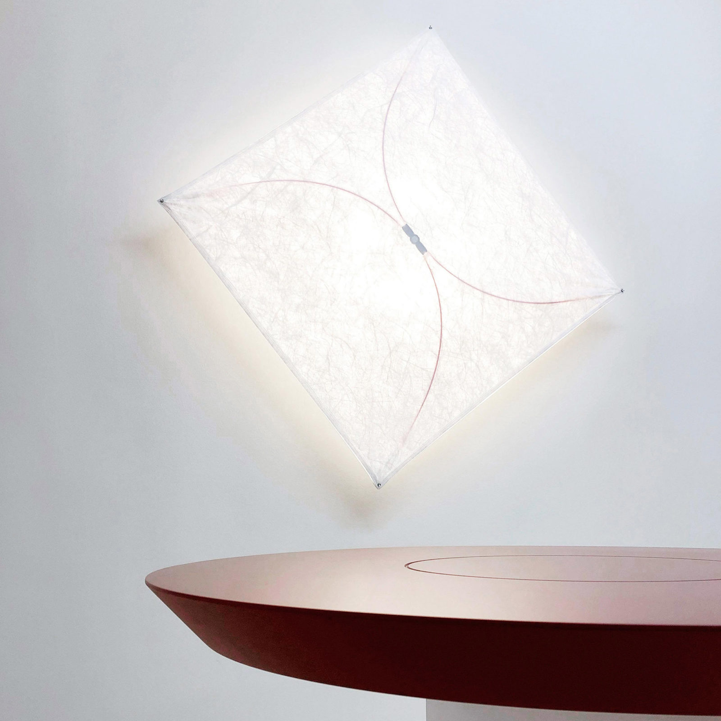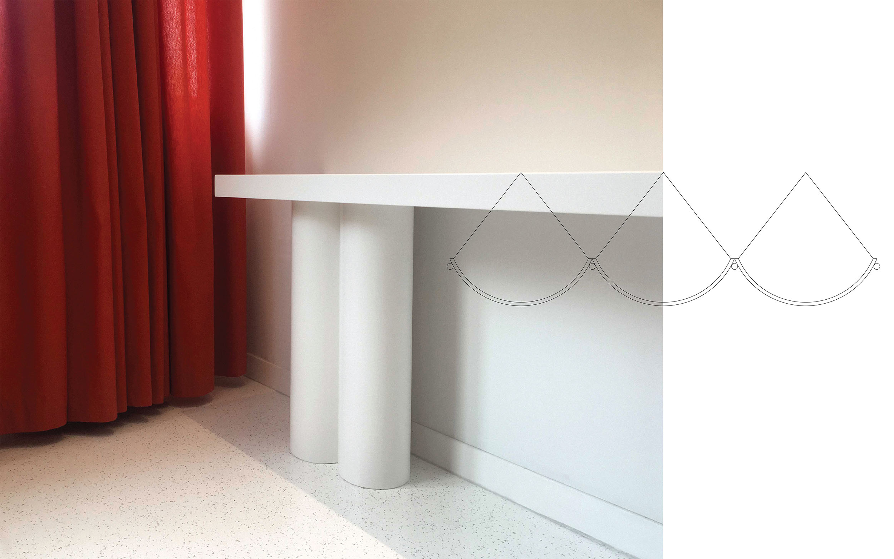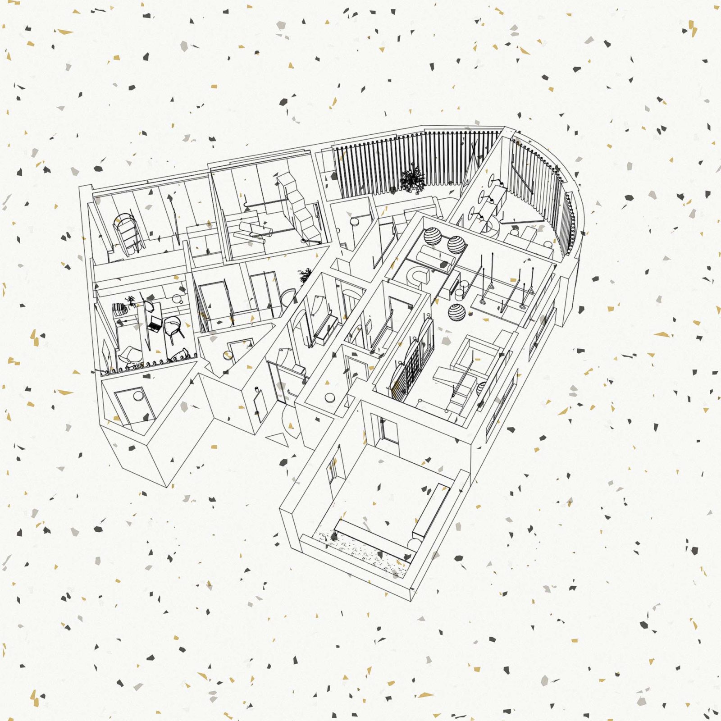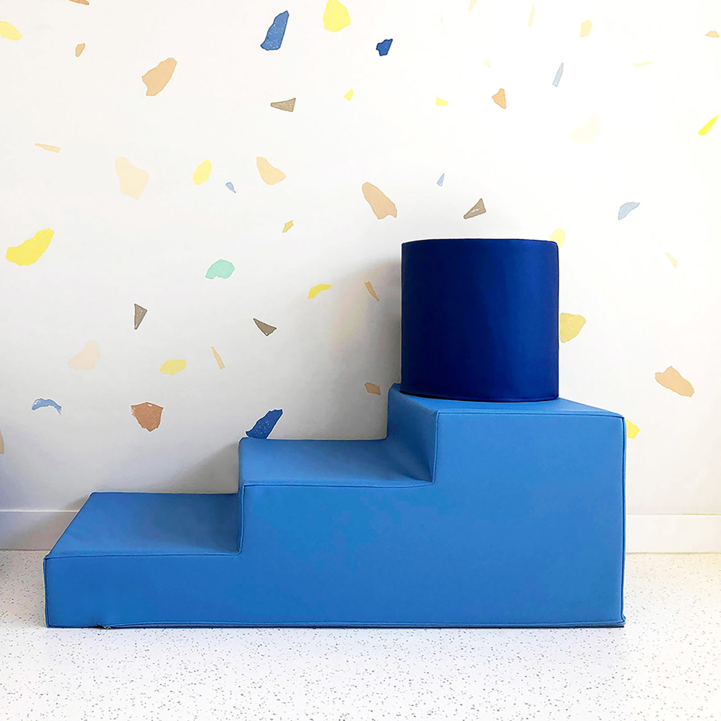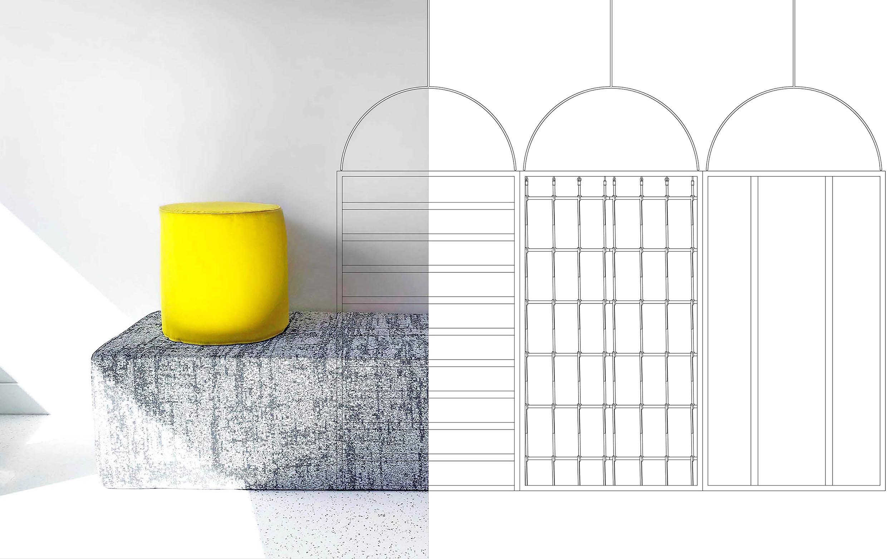Speechpoint
The complex floor plan of the existing building housing the new space of Speechpoint Children’s Therapy Center urged us to analyze the role of materiality and color as mediums of classification in a space used by children.
The sublet white walls and light terrazzo flooring work as a calming surface smoothing the peaks and coves of the existing space elements. On this easy ground we landed some pure geometric shapes with bold and vibrant colors working as landmarks and producing educational ways of navigating through them. Off scale objects, soft architecture and doodle outlines on details formed a vivid language reflecting the state of play.
As designer Enzo Mari said on designing for children “We must take into account the sacred ritual of unrestrained fantasy”.

