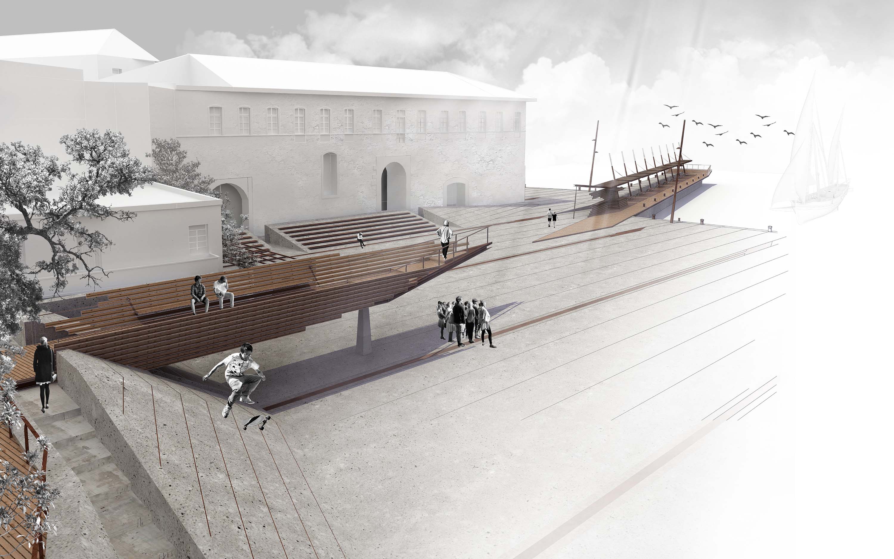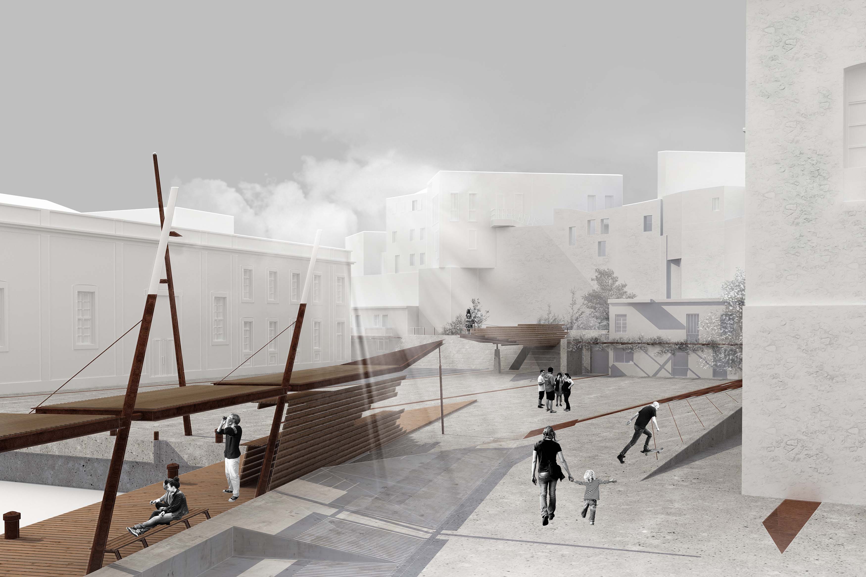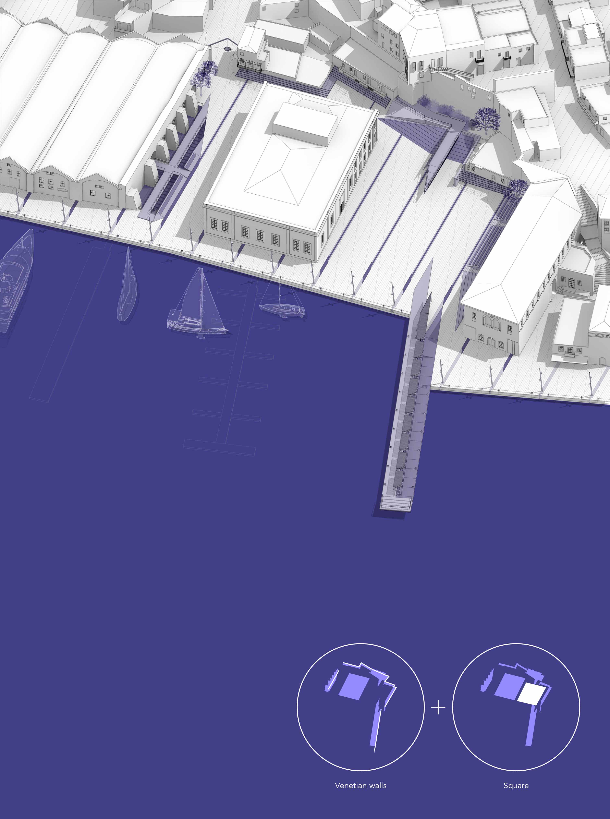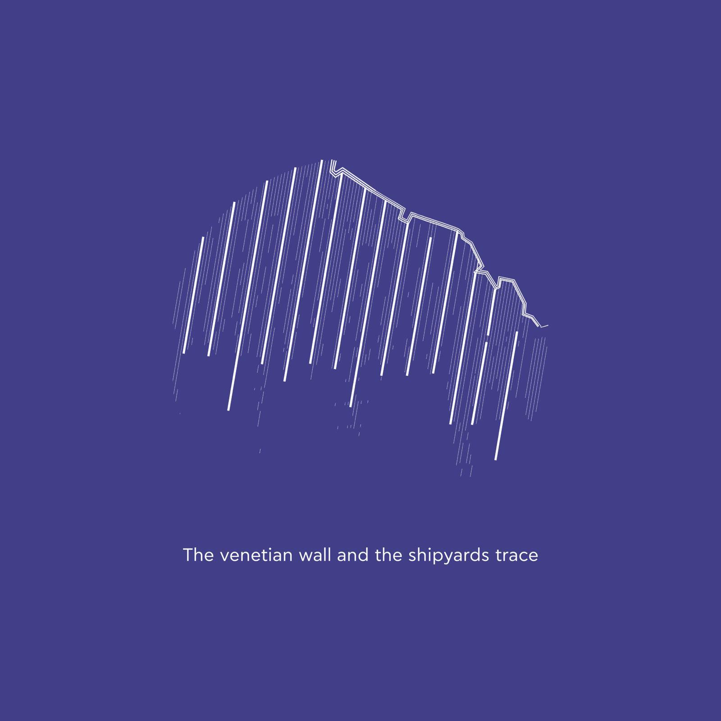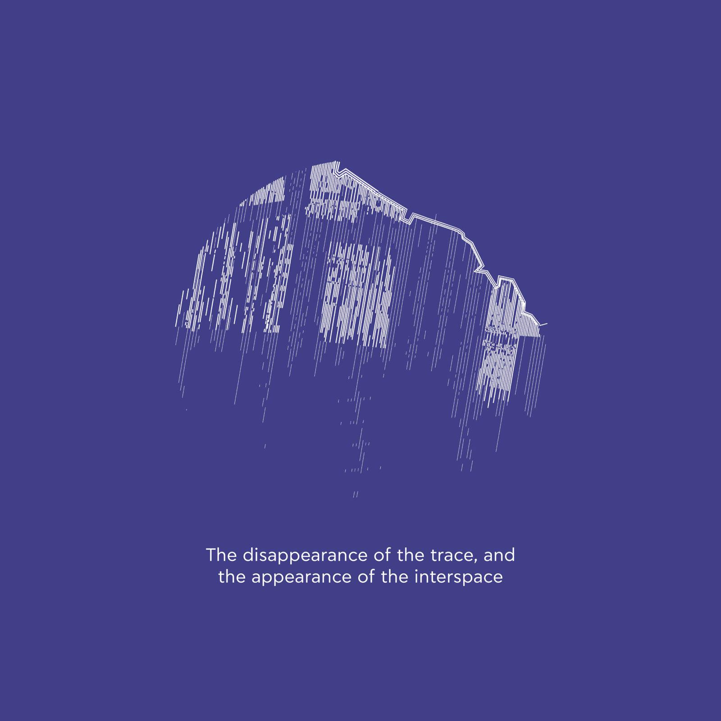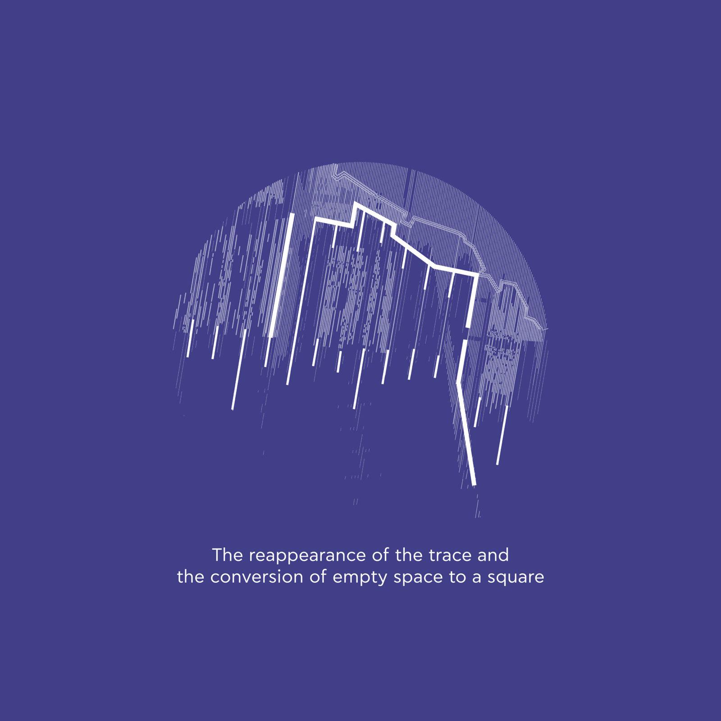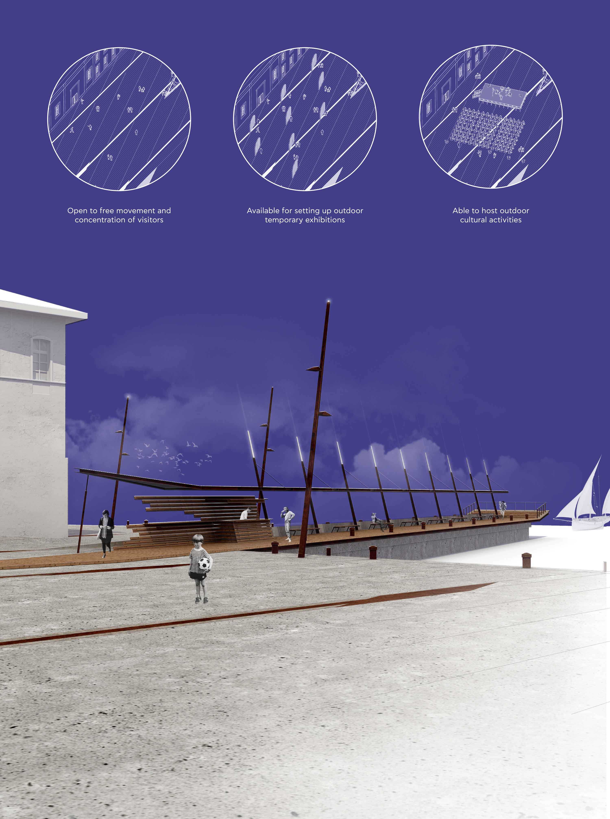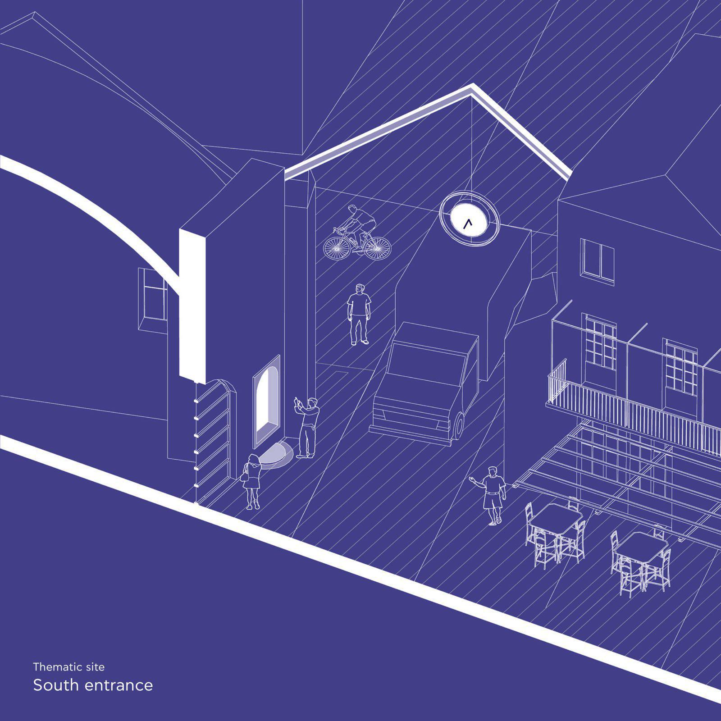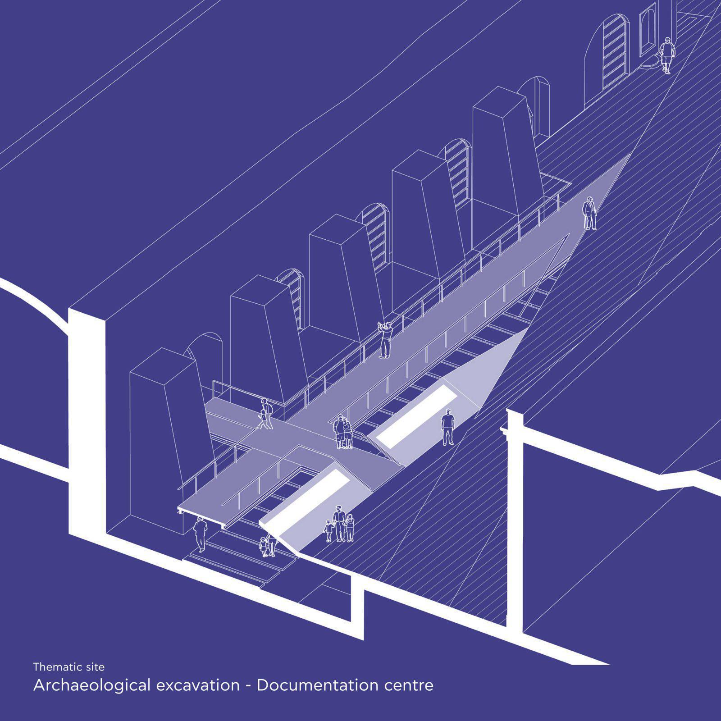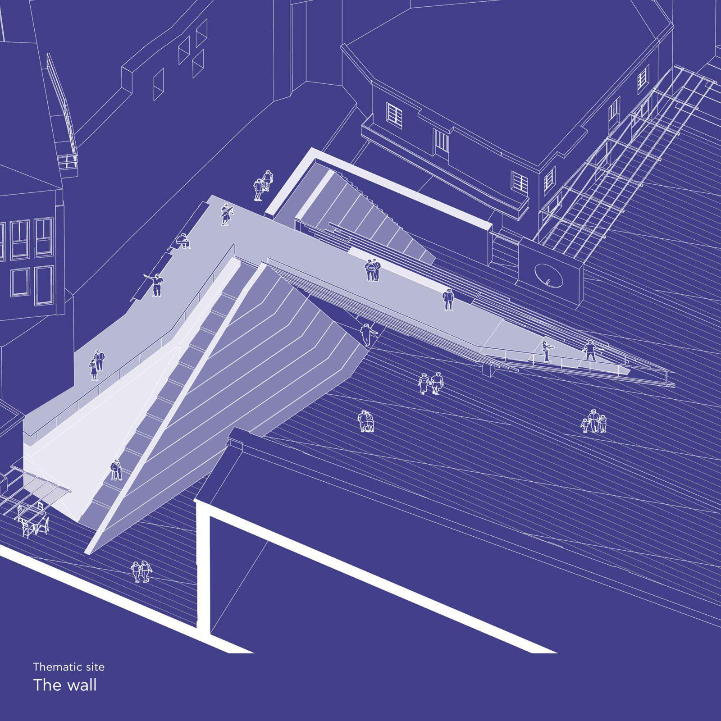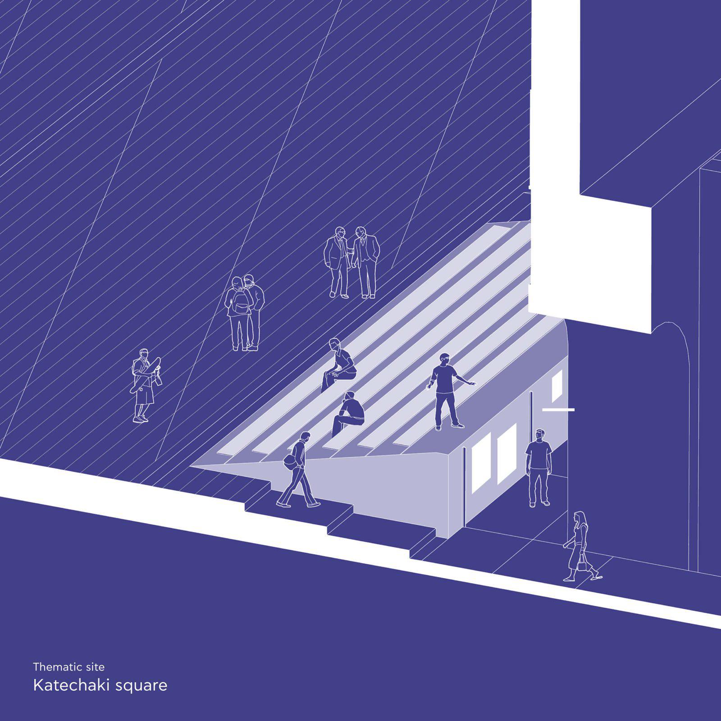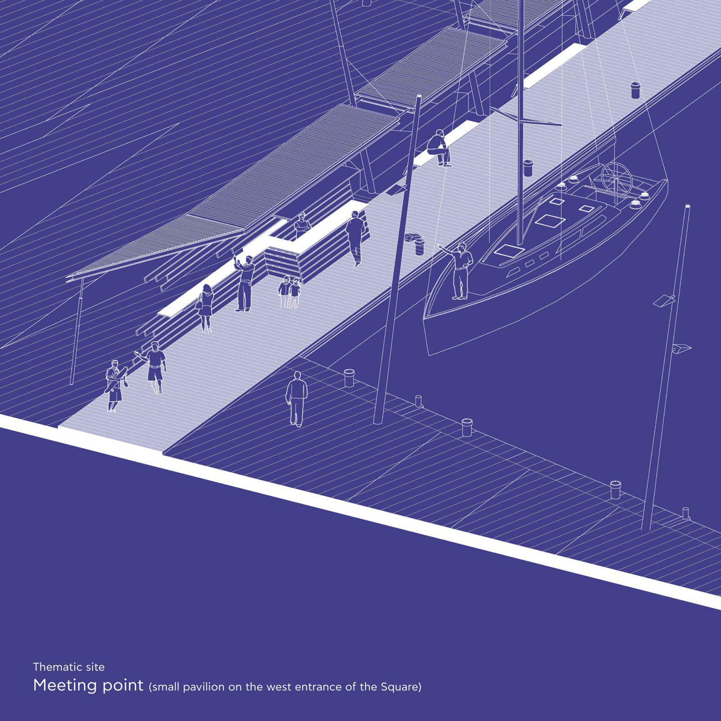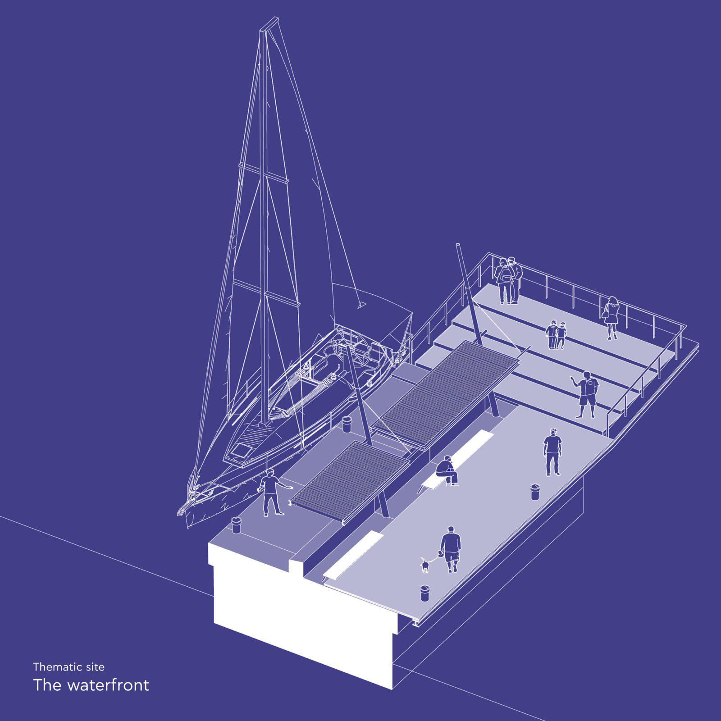Katechaki Square
Katechaki square, in its current form is the result of continuous historical phases and events, which have been imprinted on the canvas of the contemporary city. However, these traces appear in a non-identifiable way which does not allow the visitor-walker to conceive and interpret the current monumental complex in a holistic way (the grand arsenal, the old customhouse, the shipyards, the venetian walls).
The main concept of this proposal is the arrangement of the study area as an “open air museum”, namely, the organization of the space in thematical areas-spaces which orient, lead and embrace the visitor in order to reveal, narrate and enable a holistic comprehensive interpretation of the area.
The proposal aims to:
– organize the monumental complex as a legible urban and historical narrative
– emerge the history, the architecture and the special characteristics of the individual monuments
– promote the particular archaeological nature of the region
– embodiment of the intervention with present tense and the contemporary function of the city.
The strategic decisions that were taken so as to reach the forementioned objectives, are the pedestrianization of the wider region and the spatial organization in thematic sites, which will highlight all the important monuments.

